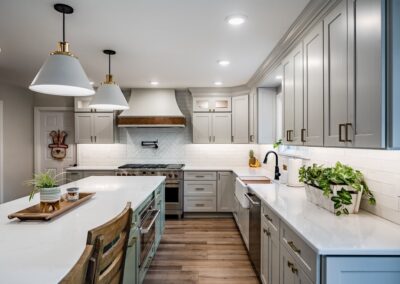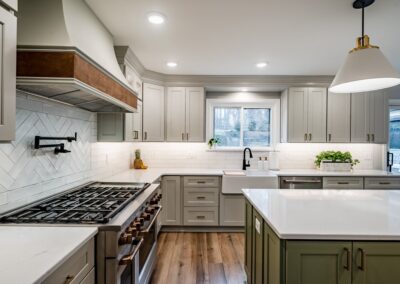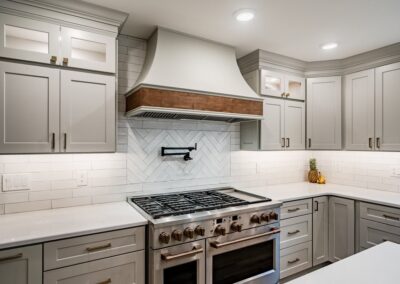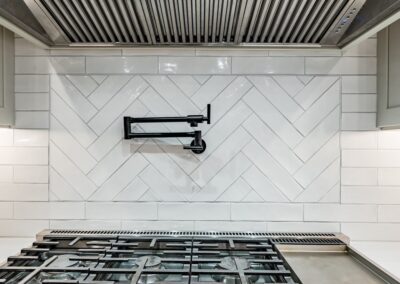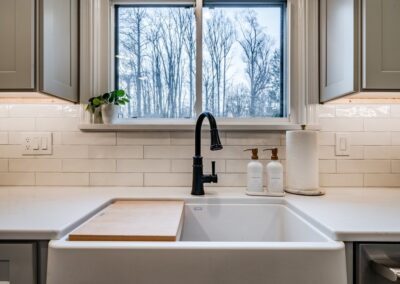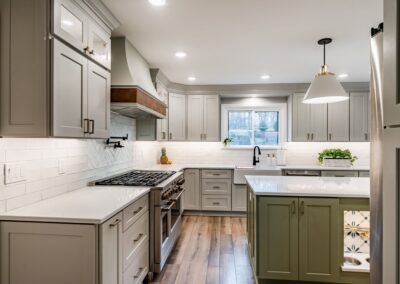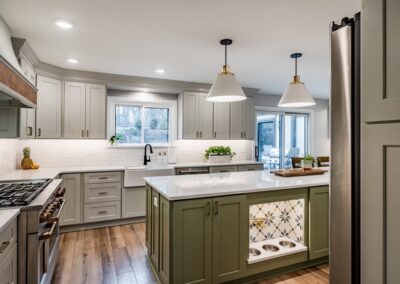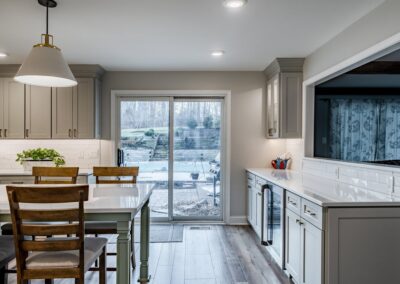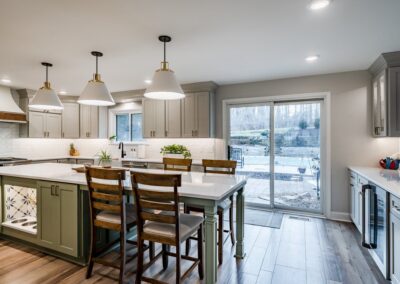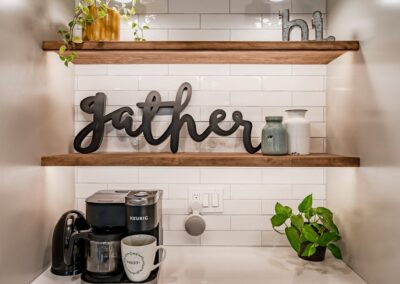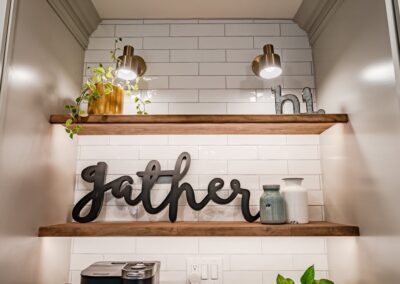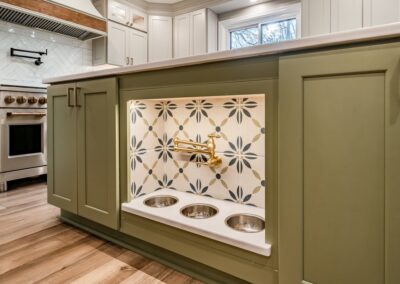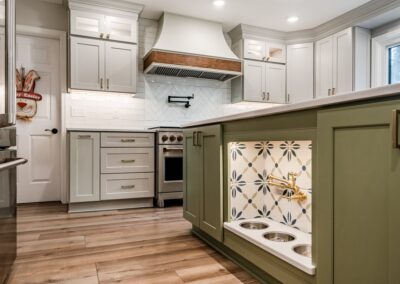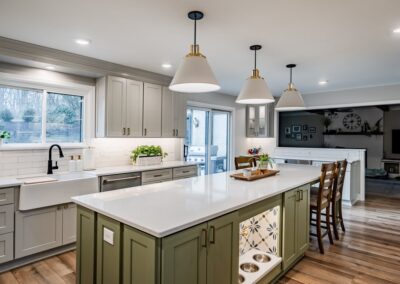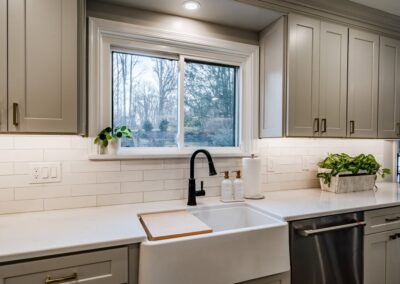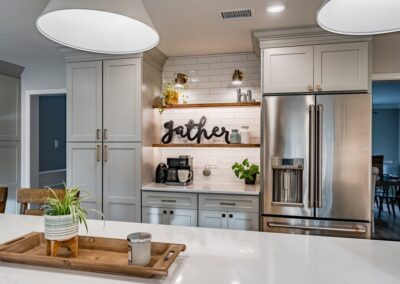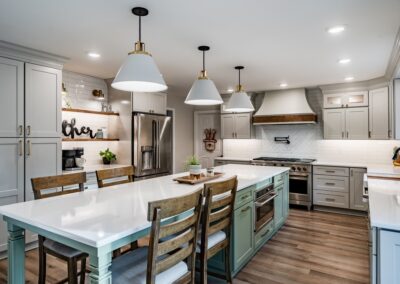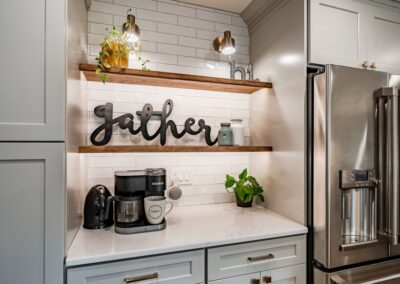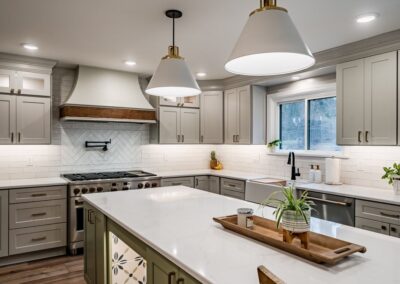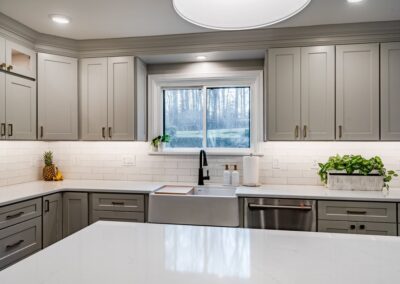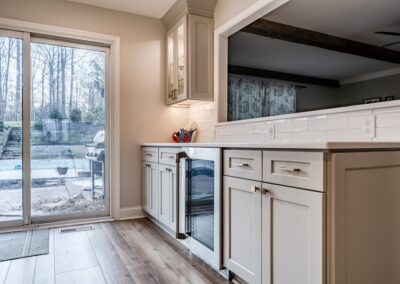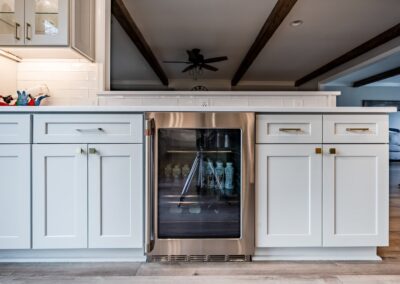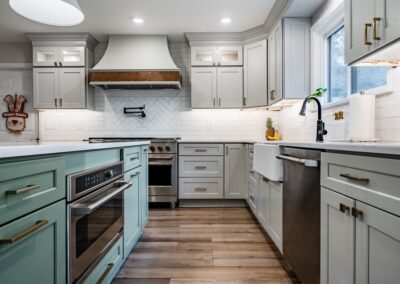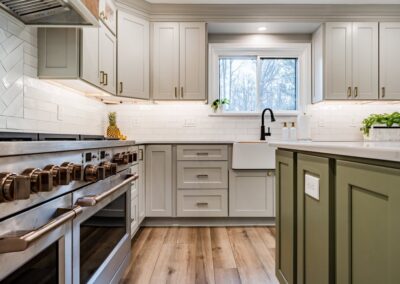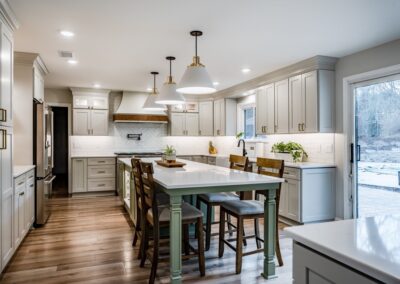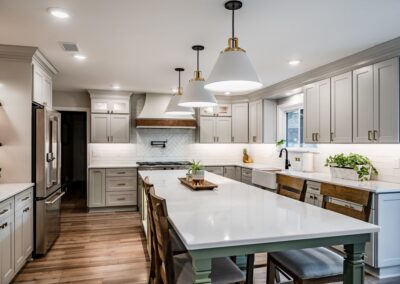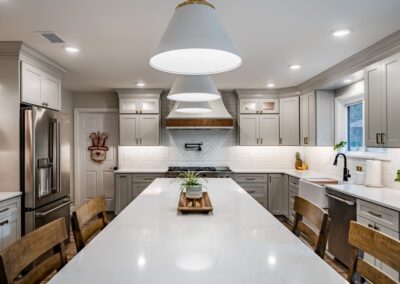Glenn Mills, PA
Farmhouse Kitchen
Kitchen Renovation with Enormous Island
- Spaces:Kitchen, Bar Area
- Project Type: Complete Renovation
About this Project
This Glen Mills client contacted us to help them design a farmhouse style kitchen that would accompany their growing family for years to come. As part of the home renovation, the plan was to remove the 1980s-style kitchen that was falling apart around them. The Craftsworth Construction (CWC) team came up with a plan that would maximize their storage space, provide an enormous island with seating as their everyday eating area — and even building a small bar area to help with entertaining. The clients wanted to add an accent to the kitchen with a custom green color for the island, so the team set out to find the perfect color and was able to provide a flawless, factory-like paint job. The kitchen features a 48-inch wide commercial range with an oversized hood that features a custom wood inlay. The backsplash behind the range was installed in a herringbone pattern with a pot-filler faucet! The flooring is a wide plank luxury vinyl that really helps add some warmth to the space! Let’s not forget our furry friends with a custom, built-in, dog bowl area that has its own pot filler to service the water bowl!
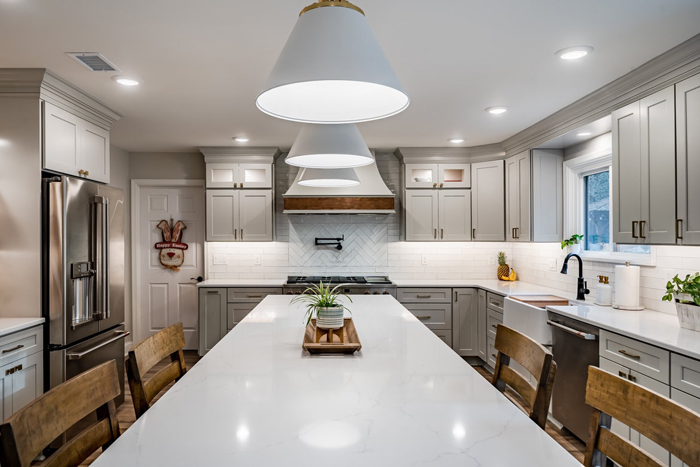
Need Home Remodeling Assistance?
Have a quick question about a residential construction project? Would you like a free home remodeling quote? Please reach out via our contact form below or by phone at 610 787-1586.

