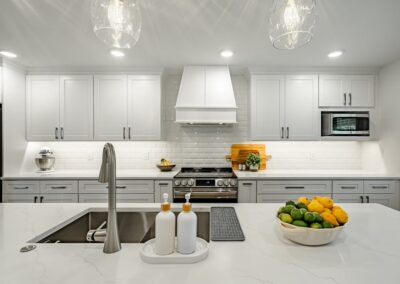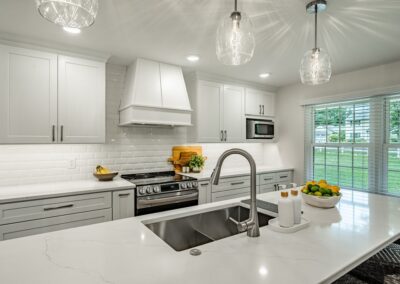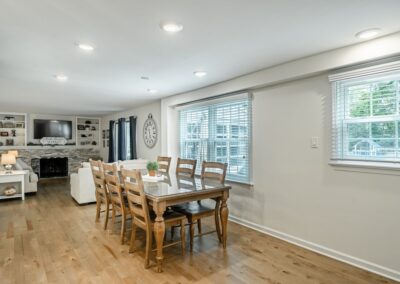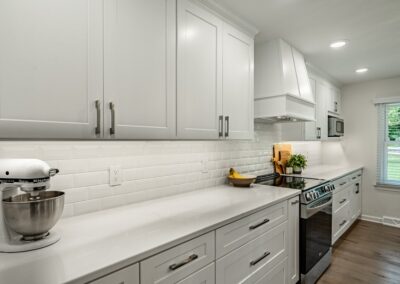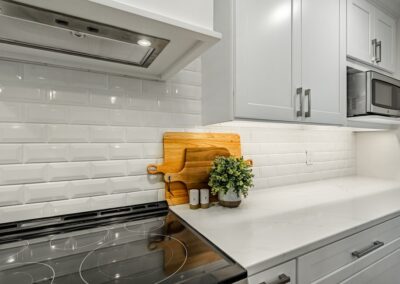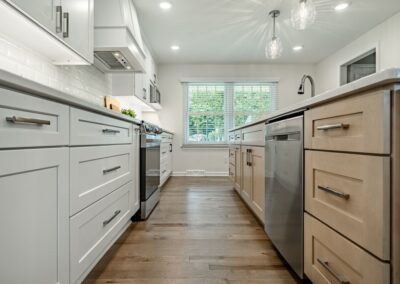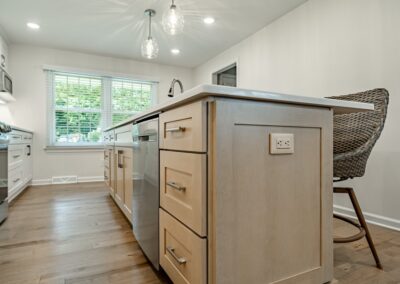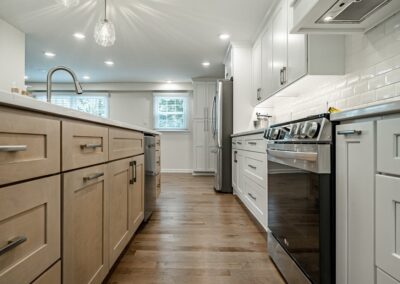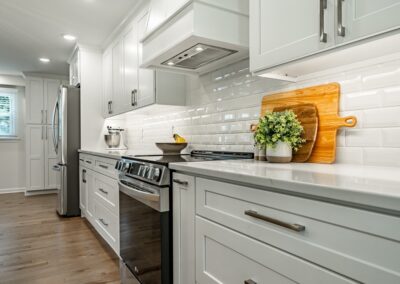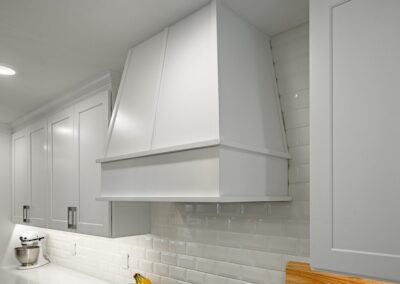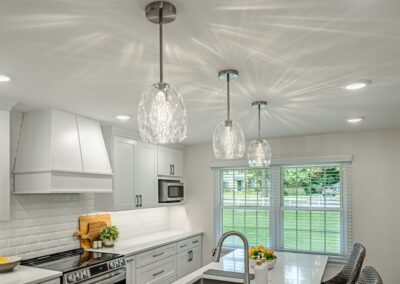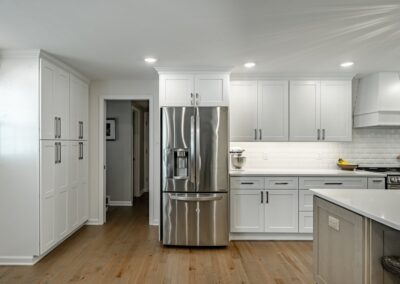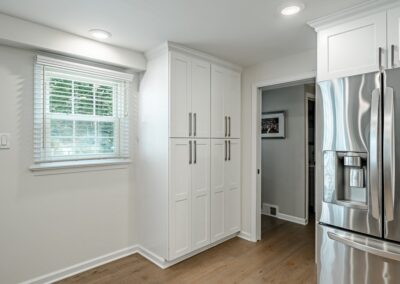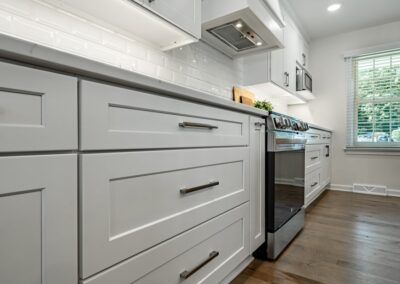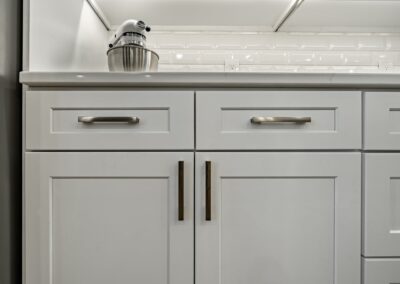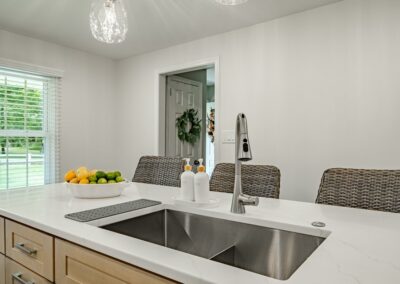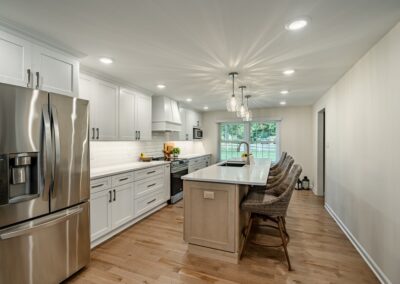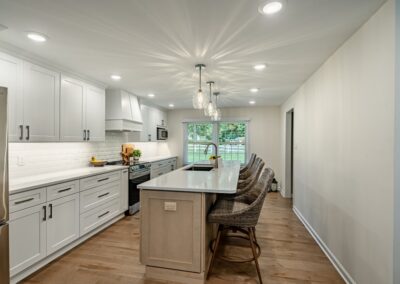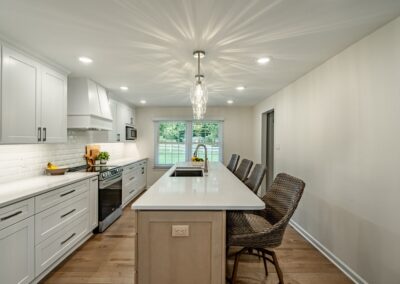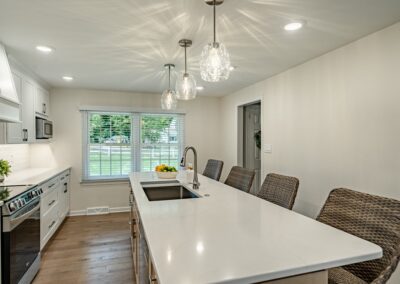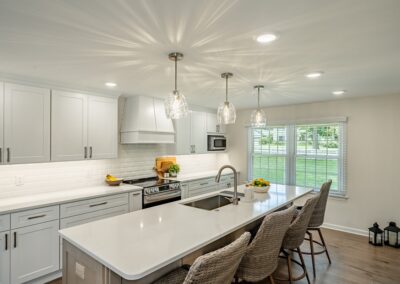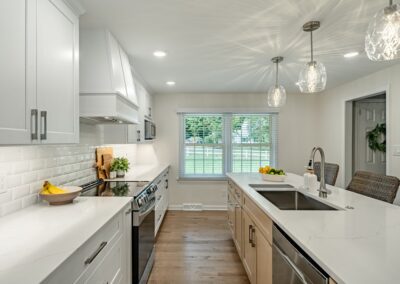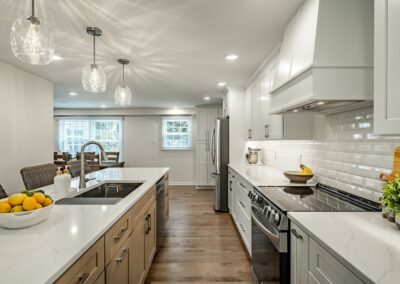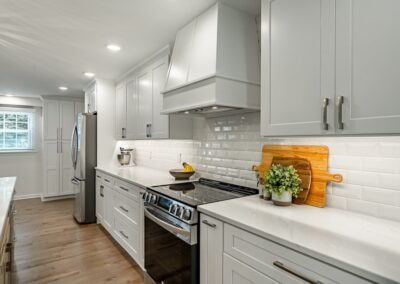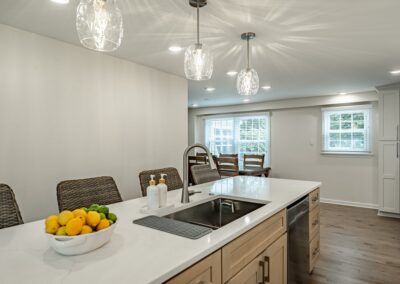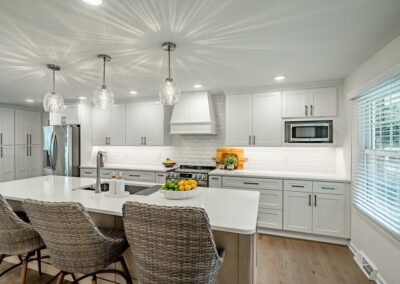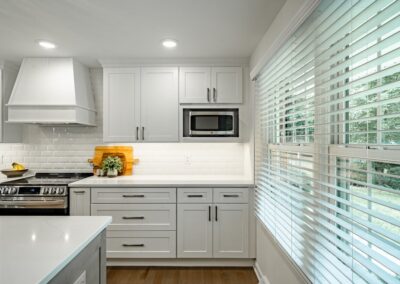Downingtown, PA
Kitchen Remodel (South Woodmont Drive)
New Open Concept Kitchen Renovation Including Custom Cabinetry
- Spaces: Kitchen, Open Concept
- Project Type: Complete Renovation
About this Project
This project is quite similar to a residence that we revamped previously, and the homes had nearly identical dimensions along with the same floorplan, and like that space, this hone turned out beautiful! These homeowners were functioning in a small 10×10 foot kitchen with a family of five for almost 10 years — that is, until the Craftsworth Construction (“CWC”) team came to the rescue! Like many of our kitchen remodels, the CWC design team quickly formulated a plan to expand the kitchen space into the adjacent dining room, creating that sought-after open design concept. We had to navigate the difficulties of a load-bearing wall needing to be removed – and with the assistance of our engineer, the plans were provided to the clients, and the project was put in motion. The team began the project by building temporary support walls for the second floor, removing the load-bearing wall and installing a 1,000 pound steel beam flush into the ceiling! Once the space was opened up, we worked efficiently to install new plumbing and electric, maple hardwood floors, new drywall and trim, along with Craftsworth Custom cabinets featuring white shaker for the perimeter cabinets and our newest offering, natural shaker, for the island. The project really came to life once the quartz countertops arrived and were installed – and along with the timeless white backsplash and brand new appliances, this turned into the “wow” factor of this client’s residence! This project went flawlessly from start to finish, and the homeowners could not be happier!
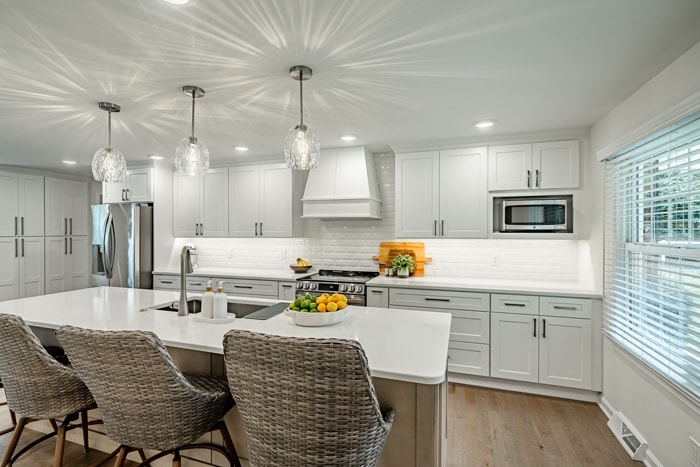
Need Home Remodeling Assistance?
Have a quick question about a residential construction project? Would you like a free home remodeling quote? Please reach out via our contact form below or by phone at 610 787-1586.

