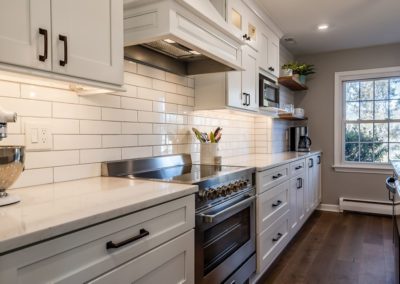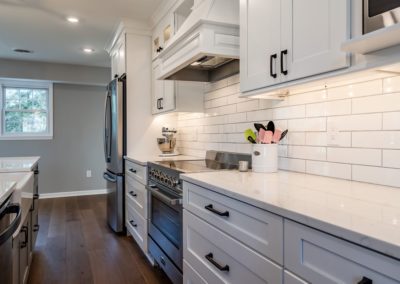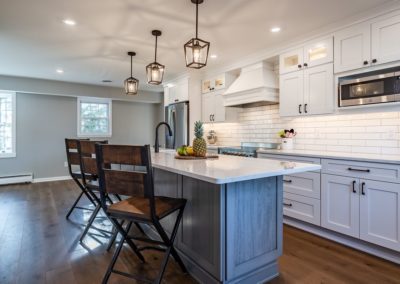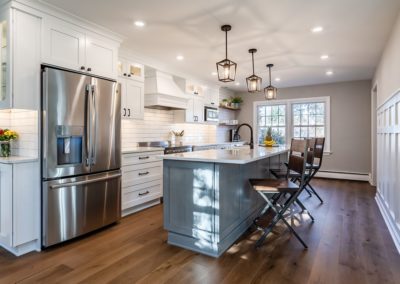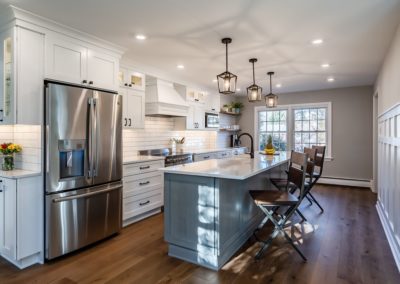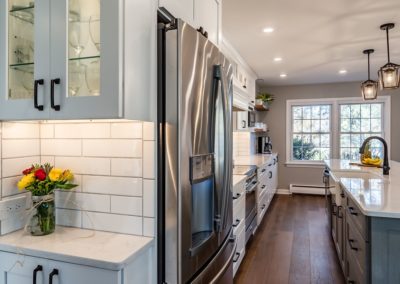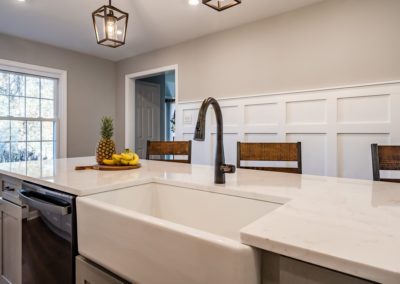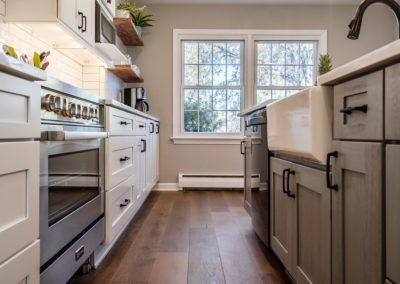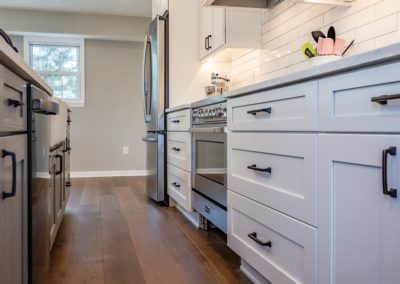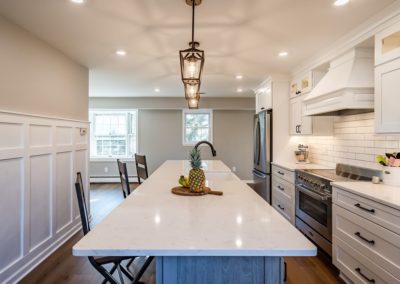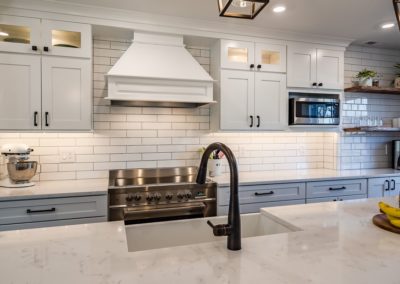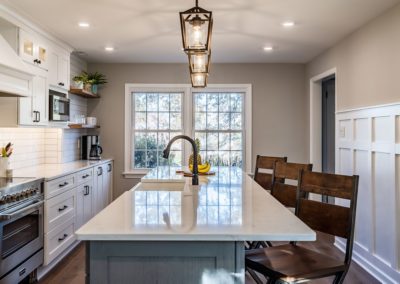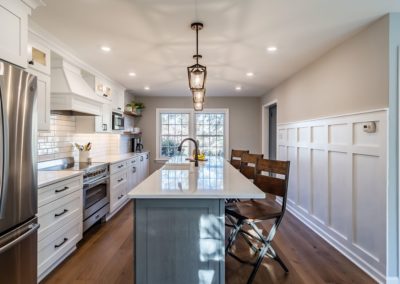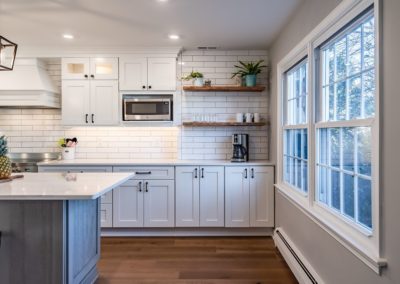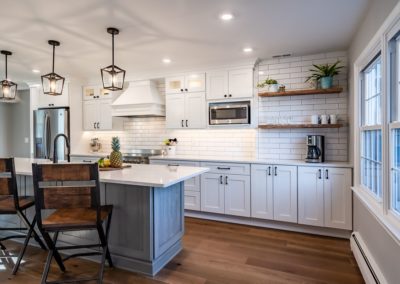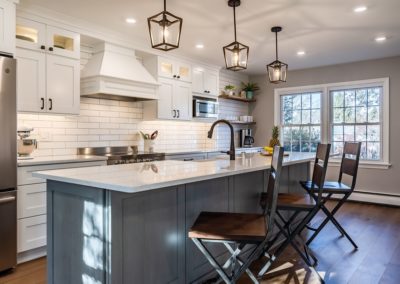Chester Springs, PA Kitchen Remodel
Including Structural Upgrade to Create Open Floor Plan
- Spaces: Kitchen
- Project Type: Renovation
About this Project
This homeowner decided they wanted to create an open floor plan by combining there existing kitchen with their dining room and creating a massive entertaining space that they can enjoy for years to come. The Craftsworth Construction team worked tirelessly to come up with this beautiful design that flows so well. In working with local township officials, and our engineering team, our crews removed a main supporting wall in the center of the home, and installing a 1,000-pound steel beam flush in the ceiling. We proceeded to install all new electrical including low voltage ambiance lighting in the cabinets, and under them. The client chose to use our custom cabinetry in white and grey shaker, complimented so well with white quartz tops, a porcelain white farm sink, white subway tiles, new GE appliances, french oak hardwood floors, and custom floating shelves.
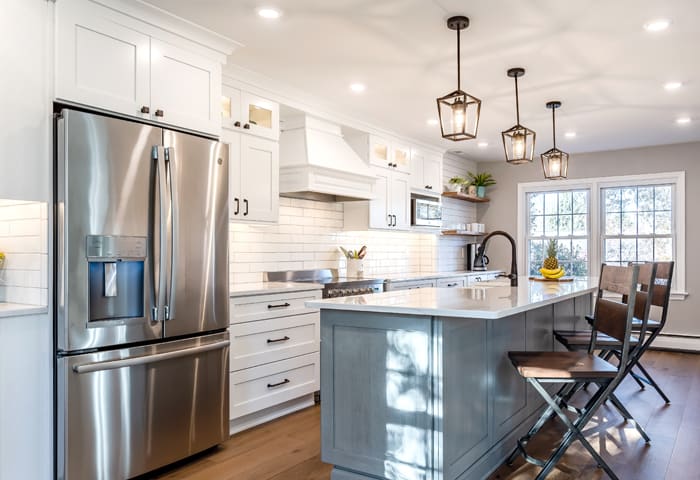
Need Home Remodeling Assistance?
Have a quick question about a residential construction project? Would you like a free home remodeling quote? Please reach out via our contact form below or by phone at 610 787-1586.

