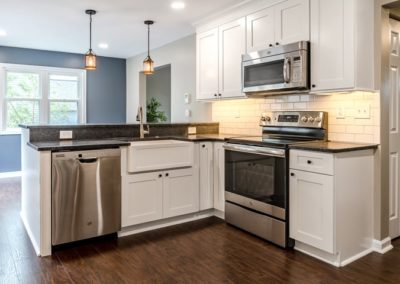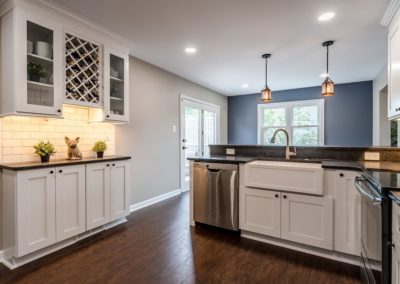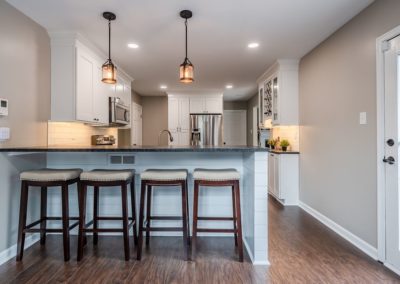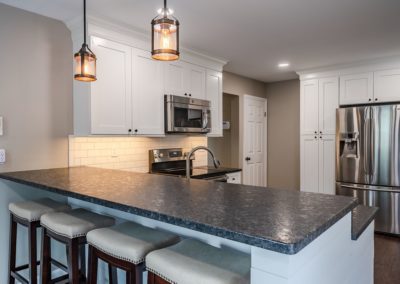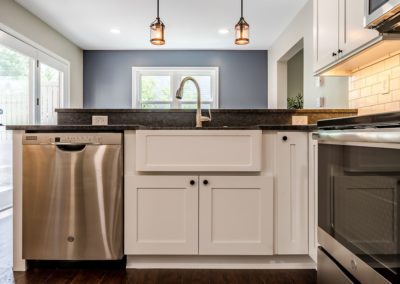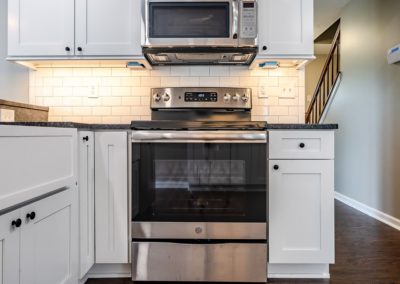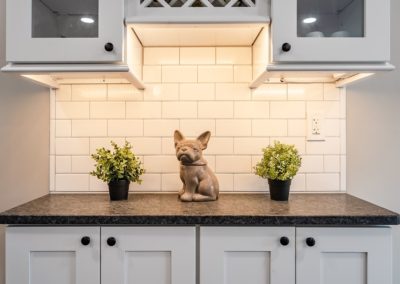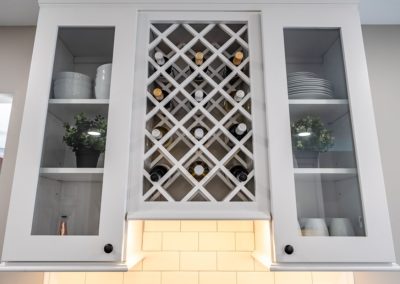West Chester, PA Kitchen Remodel
Including Open Floor Plan
- Spaces: Kitchen, First Floor, HVAC System
- Project Type: Renovation
About this Project
When Craftsworth first set foot in this kitchen, the space was enclosed, dark, and a bit dated for the homeowners liking. We quickly designed a plan to take down the wall to the dining room and expand the kitchen using white shaker cabinets supplied by Craftsworth Custom Cabinetry, new floating floors on the entire first floor, and beautiful leathered granite for the counters. This remodel also included the addition of a new window to let in all that light, installation of all new electrical after the soffits were removed, custom install of shiplap molding around the peninsula, low voltage under-cabinet lighting, and a custom farm sink installation. During the project, the Craftsworth team also strategized to solve a structural issue that involved relocating HVAC ducts and installing extra framing to support the second floor.
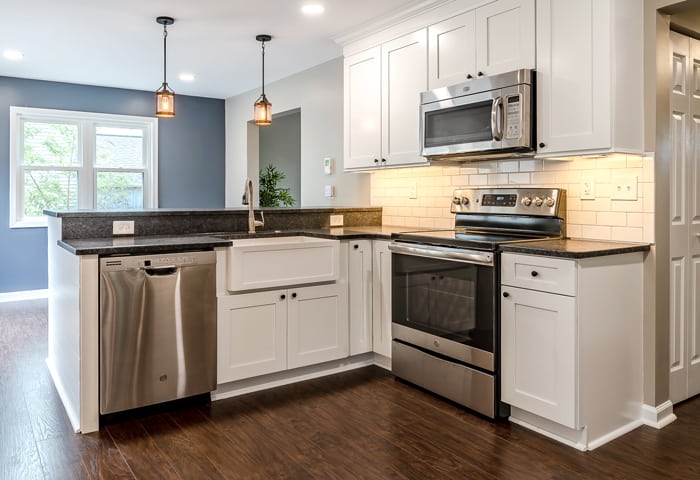
“Matt, Brian, Steve and Jeremy did the majority of work on our kitchen remodel. The work done was perfect, they offered great design ideas and were extremely helpful and accommodating during the process. If you’re looking for a trustworthy and reliable contractor, I would highly recommend! We’ll be using them for any future renos.”
Need Home Remodeling Assistance?
Have a quick question about a residential construction project? Would you like a free home remodeling quote? Please reach out via our contact form below or by phone at 610 787-1586.

